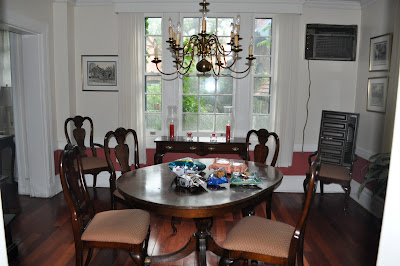When we met with our kitchen designer for the first time and talked about timing, he quoted us a lengthy 5 months. After seeing, what I assume was shock and/or dismay on our faces, he amended his estimate to a breezy 3-4 months if we could "be the kind of people who can make decisions quickly." Without a mote of hesitation we blurted out a big, fat, concerted "YES."
Of course we could be those people. I mean.... right?
[The password is: Wrong.]
Let me clarify by taking some ownership here - it's really my paralyzing fear of making an important decision that's been at play the last several weeks.
Turns out that picking out tiles for not one but TWO bathrooms was painful enough to warrant a namechange of this blog to Bathroom Nightmares. At first, we had to work with a really annoying people like the quasi-guido who kept trying to sell us "sharp" tiles (as in they
look 'real sharp', they were not actually broken into dangerous shards), amongst other "helpful" goons at various stores.
Look how helpful they were!
 |
Filed under SHARP: For if you ever wanted to experience showering in 8-bit.
|
 |
Filed under SHARP: "You can always mix and match tiles for a totally unique and modern look!"
|
 |
| Filed under SHARP: "Murals are real popular right now." |
I thought tiles would be the hard part (it was), but I'ma tell you- trying to then find and decide on the fricken vanities and all the whatnots and whathaveyous that go into every bathroom... man alive. We needed divine intervention.
We needed.......... Evan.
Evan is one of the head honchos over at Stone Source - an amazing stone and tile distributor in NYC. He is THE stone guy. Even his name 'Evan' means stone in Hebrew. I don't know why we didn't go to him from the start... probably assuming he was a million miles out of our price range, but turns out he has amazingly lovely tiles that are entirely affordable!
It's taken roughly 1 month, 8 salespeople, and 2 souls, but we have at long-last put together our tile and vanity selections for each of the bathrooms.
"Large" (SIC) bathroom:
 |
Lovely retro beveled-edge tile for around the tub
|
 |
| Freestanding wall-mount vanity in wenge |
 |
| Taupe "wood" porcelain tile for the floor |
 |
| Orange you glad I didn't pick another color for the walls? |
It's a mix between neutral, loud, retro, and modern. I'm really hoping this pulls together as nicely as it does in my head... here's to hoping!
And for the small bathroom:
 |
| The gorgeous ceramic shower tiles! Thanks, Evan! |
 |
| Retro-tastic white penny rounds for the floor with dark grey grout |
 |
| Simple neo-angle shower to save on non-existant square footage in this itty-bitty master bath |
 |
| Teeny freestanding vanity in grey oak |
 |
| A warm and happy yellow for the wall! |
So there they are! What do you think? Am I completely out my mind with my color and texture combinations? The jury will be out for the next 4 weeks 'til completion.
Speaking of- next up... CONSTRUCTION HAS BEGUN!


























